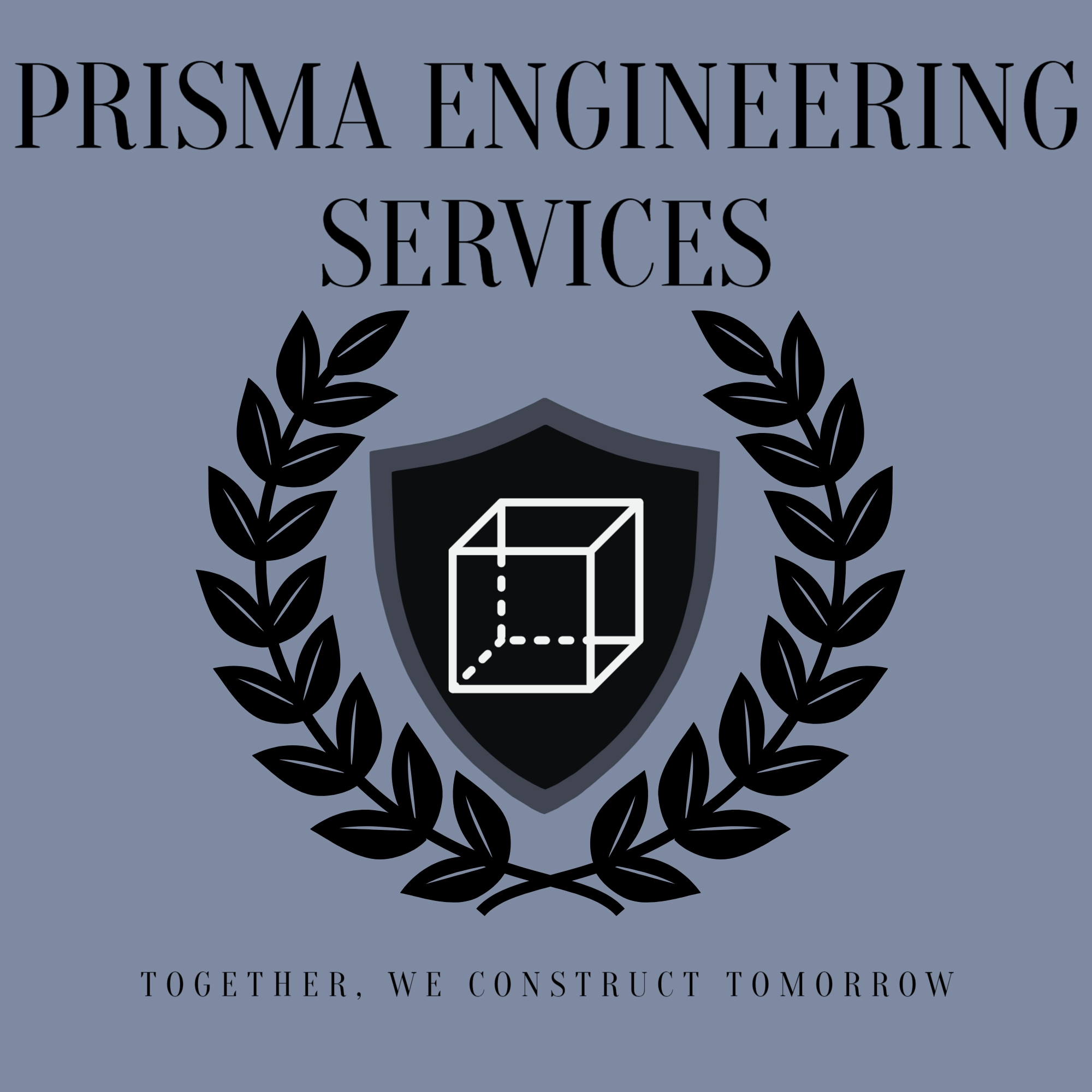Building Information Modelling
Welcome to Prisma BIM Services – Your Premier Partner for BIM Excellence
Prisma Engineering Services is your trusted destination for state-of-the-art Building Information Modeling (BIM) services, designed to elevate the standards of architectural, structural, and MEP projects. With a commitment to precision, innovation, and collaboration, we transform your visions into reality through cutting-edge technology and industry-leading expertise.
Structural BIM Services
With a decade of successful projects, our team leverages vast experience to seamlessly convert your designs into Revit BIM models. Prisma Engineering Services pioneers the future of structural engineering, optimizing designs and improving coordination. Trust us to deliver robust, cost-effective structures for Residential, Commercial, and Industrial projects
Architectural BIM Services
Prisma Engineering Services takes pride in presenting an array of Architectural BIM services that redefine precision and innovation. With a team of skilled architects, we specialize in transforming design drawings into precise construction documents and dynamic 3D models enriched with parametric families.
MEP BIM Services
Navigate the intricacies of Mechanical, Electrical, and Plumbing (MEP) systems seamlessly with Prisma Engineering Services. Our MEP BIM services integrate intelligent models, ensuring precision in design, clash detection, and coordination. Experience enhanced collaboration and a streamlined workflow from concept to construction.
We provide the following BIM services
BIM Services
BIM Consulting
Architectural Floor Plan
Architecture Drafting
Door Family Creation
Window Family Creation
BIM Design Development
BIM for Infrastructure
BIM for Procurement
Revit Modeling
Roof Modeling
Floor / Ceiling plan Creation
Custom Family Creation
4D BIM Scheduling
3D Modeling
Cost Estimation (5D BIM)
CAD to BIM Model
Paper to BIM Model
Structural BIM Modeling
BIM-Based Cost Estimation (5D BIM)
BIM Models for Coordination
Construction Documentation
Creation of Parametric Libraries
4D Scheduling
Revit Family Creation
As-Built Modeling
Point Cloud to BIM Modeling
Parametric 3D Modeling
Isometric and Perspective
Architectural Detailing
Architectural Elevation
WALL Section & Detailing
Staircase 3D Modeling
Mechanical Equipment Modeling
Diffusers and Grills Modeling
Electrical Lighting Fixtures
Plumbing Layout Modeling
Sanitary Fixture Revit Models
Layout Modeling
Parametric Modeling
3D Modeling and Rendering for MEP Layout
Mechanical Duct and Duct Fittings Modeling
Walk-Through of MEP / BIM Models
Shop/Fabrication Drawings
Reverse Engineering
Duct Layout Drawings
Electrical Site Plans
Electrical One Line Diagrams (Riser Diagrams)
Electrical Schematics
Electrical, Power, and Lighting Plans
Solar Panel Detailing
Custom Family Creation
4D BIM Scheduling
3D Modeling
Cost Estimation (5D BIM)
CAD to BIM Model
Paper to BIM Model
2D Drafting and Detailing of Mechanical Components
Mechanical Equipment Detailing (Sections and Isometric)
Transformative Building Information Modelling (BIM) Solutions :
Building Information Modelling (BIM) is the cornerstone of effective design implementation and collaboration, fostering seamless information exchange among BIM design teams. At Prisma Engineering Services, we bring a wealth of expertise to the world of BIM, facilitating enhanced project coordination and collaboration.
Connect with Prisma Engineering Services Today:
Whether you are embarking on a commercial venture or constructing your dream home in Bangalore, Prisma Engineering Services is your go-to partner. Contact us today for a free estimate, and let our experts guide you through the journey of constructing residential independent custom design houses that perfectly align with your needs. Experience the difference with Prisma Engineering Services.
